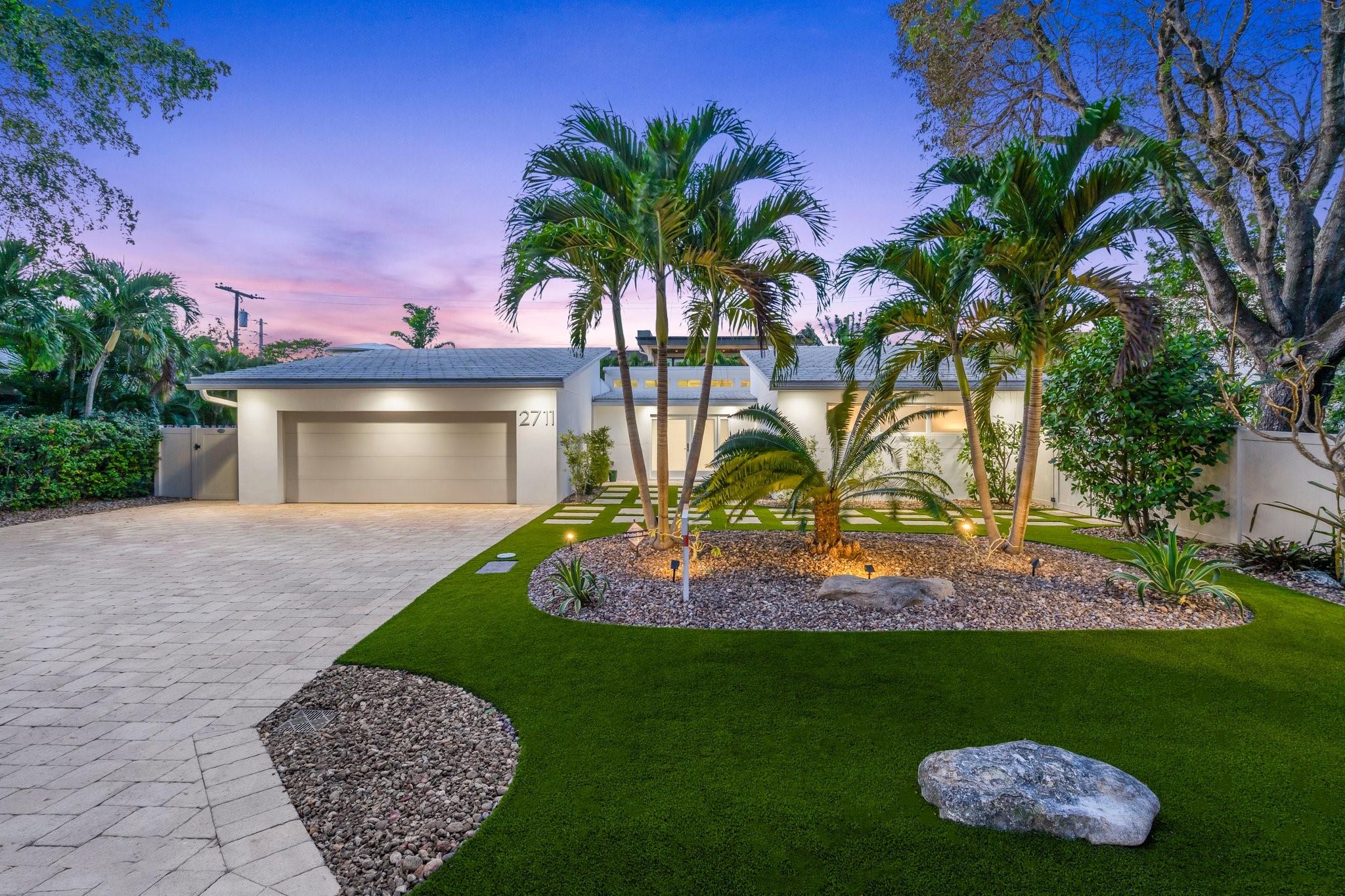709 NE 21st Dr
- Wilton Manors, FL 33305
- $2,850,000
- 3 Bed(s)
- 3.5 Baths
- 3,200 Sqft.


Discover a delightful lakeside retreat in Poinsettia Heights,nestled on the serene shores of Lake Melva.This home offers 4BR,4.5BA layout,each BR with its own private BA for added comfort.Inside the open floor plan is bright and inviting,with large impact doors windows filling the space with natural light.The kitchen is a focal point,equip with modern appliances,and perfect for everyday meals or hosting gatherings.Outside,enjoy 915sqft of cover terraces,ideal for outdoor living and taking in the peaceful views.Additional features include a 2-car garage and a separate Ldry room.The outdoor space boast a 30x12 pool overlooking the lake,as well as a 252 sqft wood dock,perfect for launching nonmotorized watercraft,fishing peacock bass among other fish species or simply relaxing by the water.
The multiple listing information is provided by the MIAMI ASSOCIATION OF REALTORS® from a copyrighted compilation of listings. The compilation of listings and each individual listing are ©2024-present MIAMI ASSOCIATION OF REALTORS®. All Rights Reserved. The information provided is for consumers' personal, noncommercial use and may not be used for any purpose other than to identify prospective properties consumers may be interested in purchasing. All properties are subject to prior sale or withdrawal. All information provided is deemed reliable but is not guaranteed accurate, and should be independently verified. Listing courtesy of: Global Luxury Realty LLC
Real Estate IDX Powered by: TREMGROUP
The multiple listing information is provided by the MIAMI ASSOCIATION OF REALTORS® from a copyrighted compilation of listings. The compilation of listings and each individual listing are ©2024-present MIAMI ASSOCIATION OF REALTORS®. All Rights Reserved. The information provided is for consumers' personal, noncommercial use and may not be used for any purpose other than to identify prospective properties consumers may be interested in purchasing. All properties are subject to prior sale or withdrawal. All information provided is deemed reliable but is not guaranteed accurate, and should be independently verified. Listing courtesy of: Global Luxury Realty LLC
Real Estate IDX Powered by: TREMGROUP
Simplify your fort lauderdale home search! CONTACT dAVID MARDER
Recomend this to a friend, just enter their email below.









