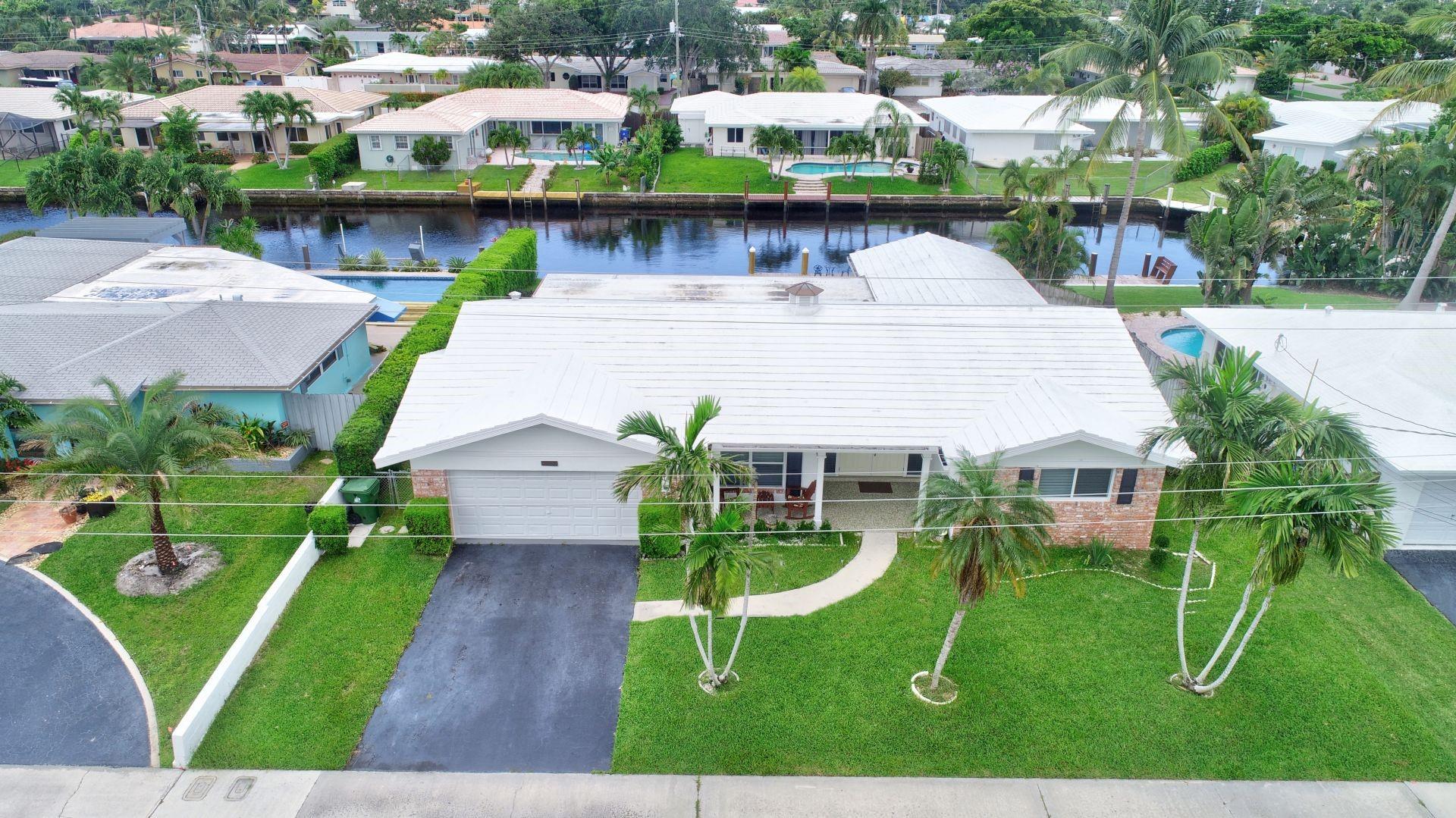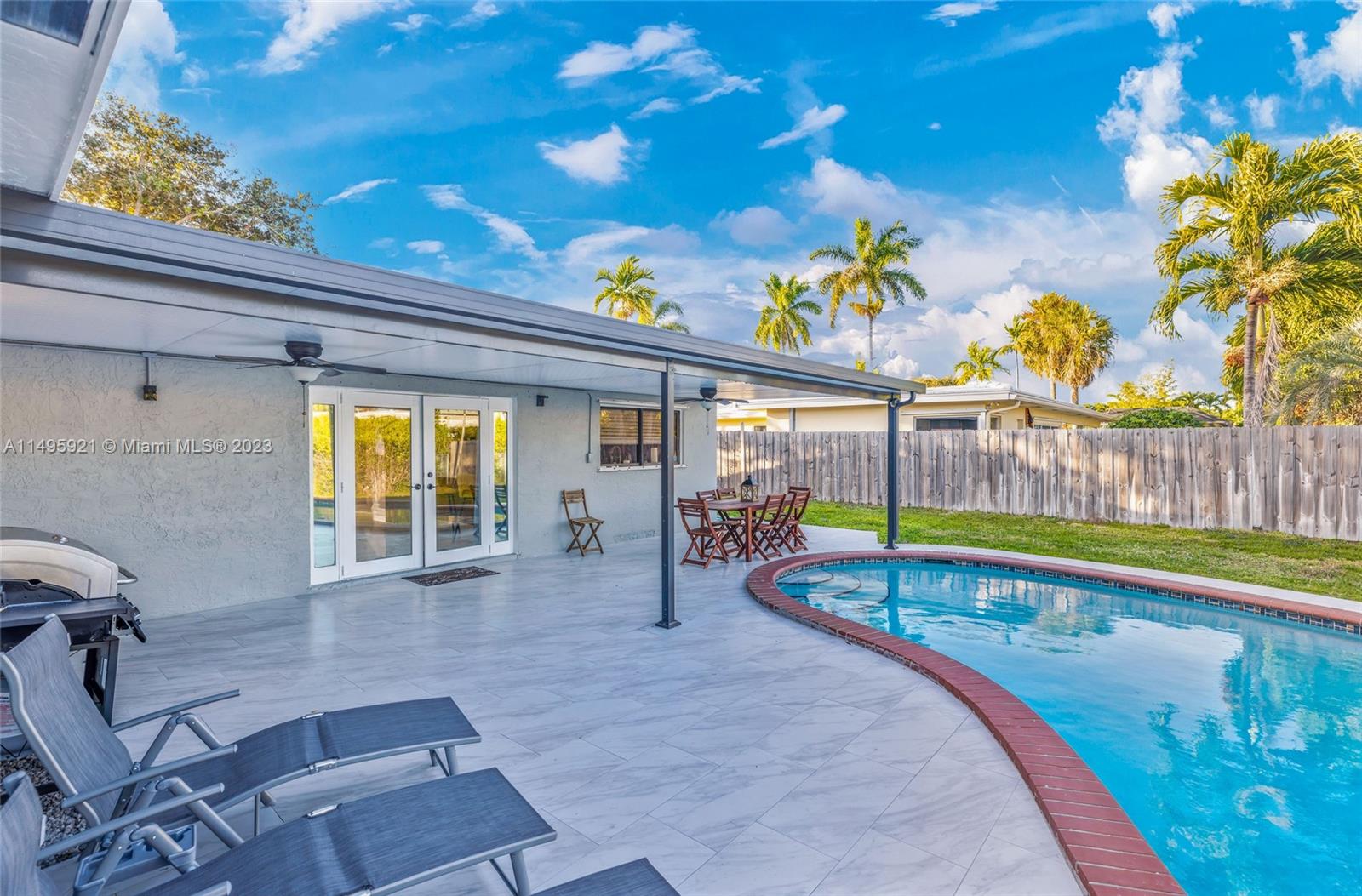6250 NE 19th Ave
- Fort Lauderdale, FL 33308
- $1,350,000
- 3 Bed(s)
- 2 Baths
- 2,472 Sqft.


Experience the epitome of mid-century charm blended with modern luxury in the prestigious Coral Ridge neighborhood, just minutes from the pristine beaches and the vibrant heart of Fort Lauderdale. This exquisite fully renovated residence, nestled within a tranquil setting, offers an unparalleled lifestyle with proximity to the Coral Ridge Golf and Country Club, Wilton Manors, Las Olass shopping and dining delights. The homes thoughtful split floor plan includes an adaptable office space, seamlessly doubling as a fourth bedroom. Interior spaces are bathed in natural light, thanks to expansive walls of glass that forge a harmonious connection between the indoors and a mesmerizing outdoor courtyard and saltwater pool.
The multiple listing information is provided by the GREATER FORT LAURDERDALE REALTORS® from a copyrighted compilation of listings. The compilation of listings and each individual listing are ©2024-present GREATER FORT LAURDERDALE REALTORS®. All Rights Reserved. The information provided is for consumers' personal, noncommercial use and may not be used for any purpose other than to identify prospective properties consumers may be interested in purchasing. All properties are subject to prior sale or withdrawal. All information provided is deemed reliable but is not guaranteed accurate, and should be independently verified. Listing courtesy of: Douglas Elliman
Real Estate IDX Powered by: TREMGROUP
The multiple listing information is provided by the GREATER FORT LAURDERDALE REALTORS® from a copyrighted compilation of listings. The compilation of listings and each individual listing are ©2024-present GREATER FORT LAURDERDALE REALTORS®. All Rights Reserved. The information provided is for consumers' personal, noncommercial use and may not be used for any purpose other than to identify prospective properties consumers may be interested in purchasing. All properties are subject to prior sale or withdrawal. All information provided is deemed reliable but is not guaranteed accurate, and should be independently verified. Listing courtesy of: Douglas Elliman
Real Estate IDX Powered by: TREMGROUP
Simplify your fort lauderdale home search! CONTACT dAVID MARDER
Recomend this to a friend, just enter their email below.









