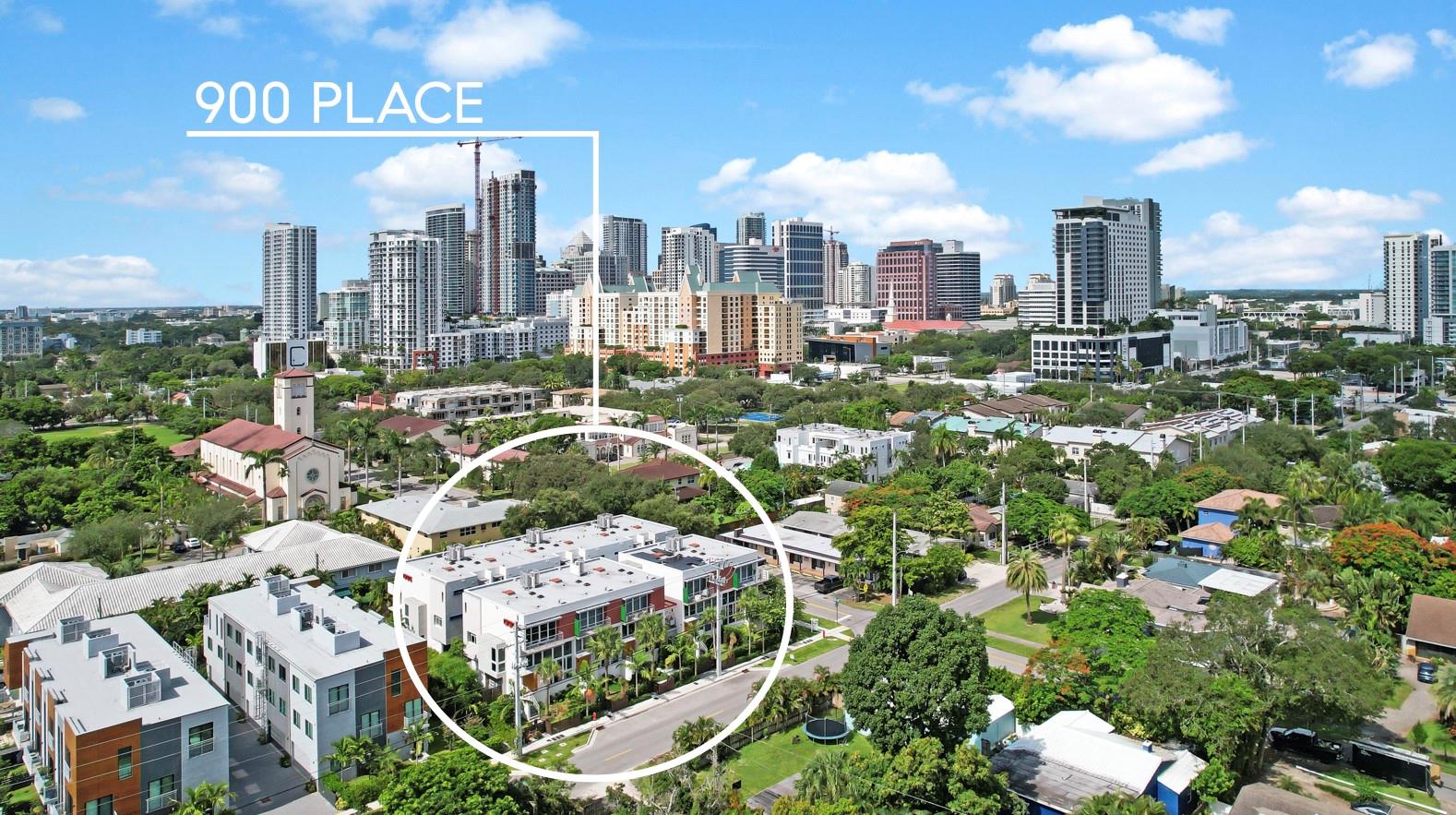333 Las Olas Way #2406
- Fort Lauderdale, FL 33301
- $1,475,000
- 2 Bed(s)
- 2.5 Baths
- 1,869 Sqft.


Lexington Model w/Magnificent River & Sunset Views; Private Elevator Double Door Foyer Entry; Open Floor Plan w/9 Ft.+ Ceilings; Marble Floors Throughout w/Carpeted Bedrooms; Gourmet Kitchen w/SS Appliances; Walk-in Closets; Balconies Both South & North; Crown Molding Throughout; 24-hour Security; Valet Pkg.; Full Concierge Services; Walk to Las Olas Blvd. w/its Plethora of Fine Dining Restaurants and Shops; Great Amenities Including: 5-Star Fitness Center, Infinity Edge Heated Pool, Jacuzzi/Hot Tub, Fire Pit, Outdoor Pool-Bar-TV Area, SS BBQ Grills, EV Charging Stations, Library, Conference Room, Billiard Room, Bistro/Party/Community Room, Spa/Treatment Rooms/Services. Spectacular KOI Pond Lobby and Waterfall Bldg. Entry. Too Many Items to List ~ Do NOT Let This One Slip Away!
The multiple listing information is provided by the GREATER FORT LAURDERDALE REALTORS® from a copyrighted compilation of listings. The compilation of listings and each individual listing are ©2025-present GREATER FORT LAURDERDALE REALTORS®. All Rights Reserved. The information provided is for consumers' personal, noncommercial use and may not be used for any purpose other than to identify prospective properties consumers may be interested in purchasing. All properties are subject to prior sale or withdrawal. All information provided is deemed reliable but is not guaranteed accurate, and should be independently verified. Listing courtesy of: Choice Realty
Real Estate IDX Powered by: TREMGROUP
The multiple listing information is provided by the GREATER FORT LAURDERDALE REALTORS® from a copyrighted compilation of listings. The compilation of listings and each individual listing are ©2025-present GREATER FORT LAURDERDALE REALTORS®. All Rights Reserved. The information provided is for consumers' personal, noncommercial use and may not be used for any purpose other than to identify prospective properties consumers may be interested in purchasing. All properties are subject to prior sale or withdrawal. All information provided is deemed reliable but is not guaranteed accurate, and should be independently verified. Listing courtesy of: Choice Realty
Real Estate IDX Powered by: TREMGROUP
Simplify your fort lauderdale home search! CONTACT dAVID MARDER
Recomend this to a friend, just enter their email below.









